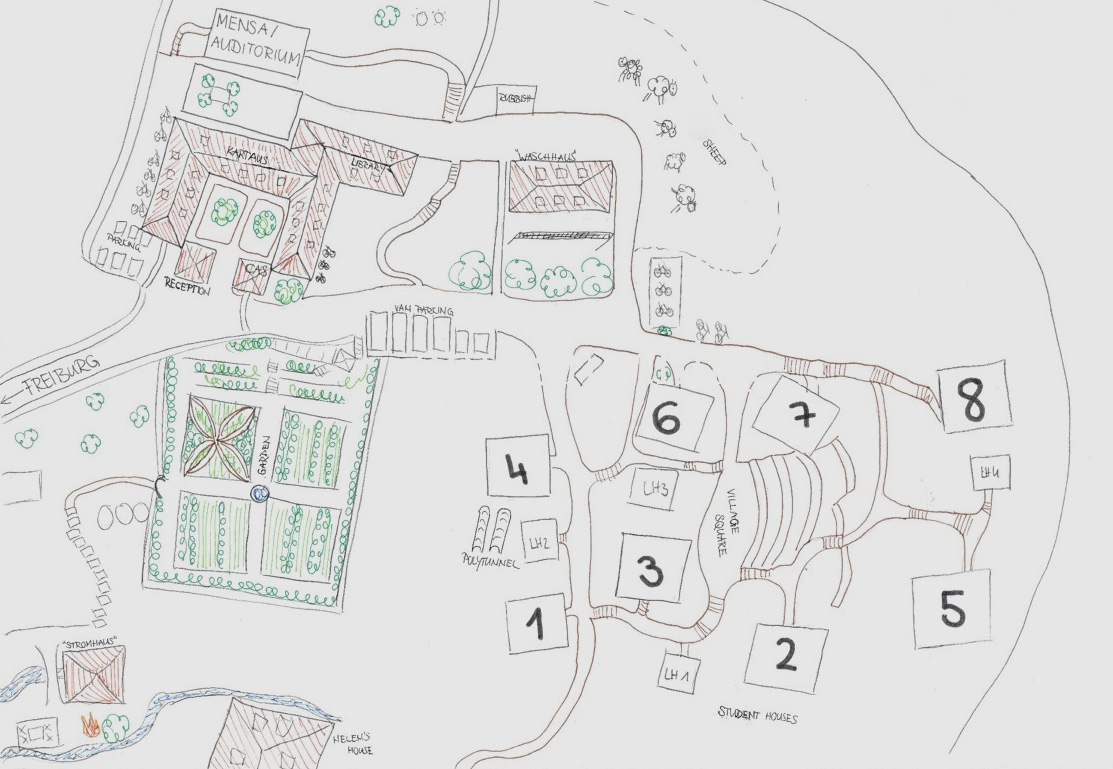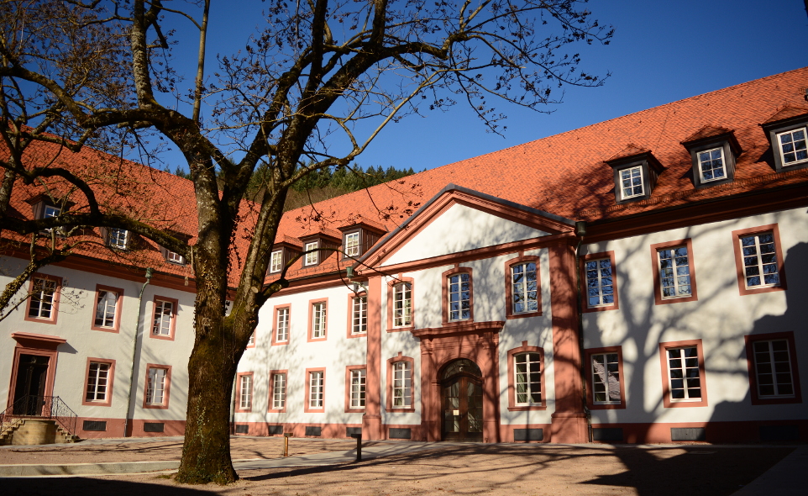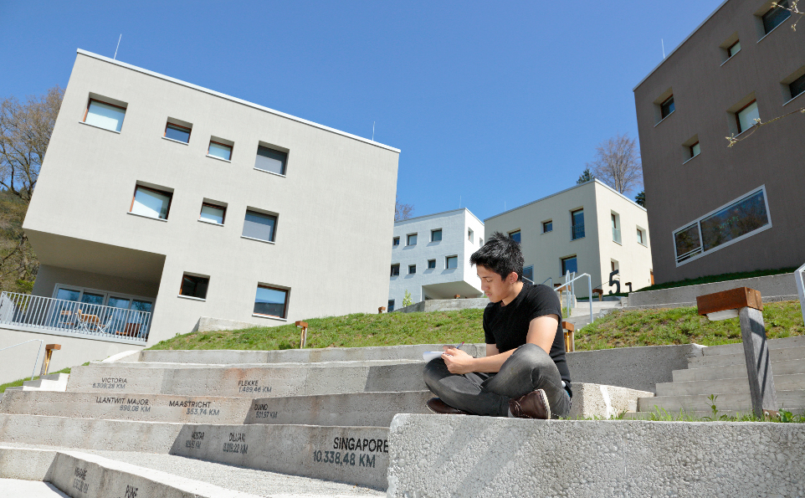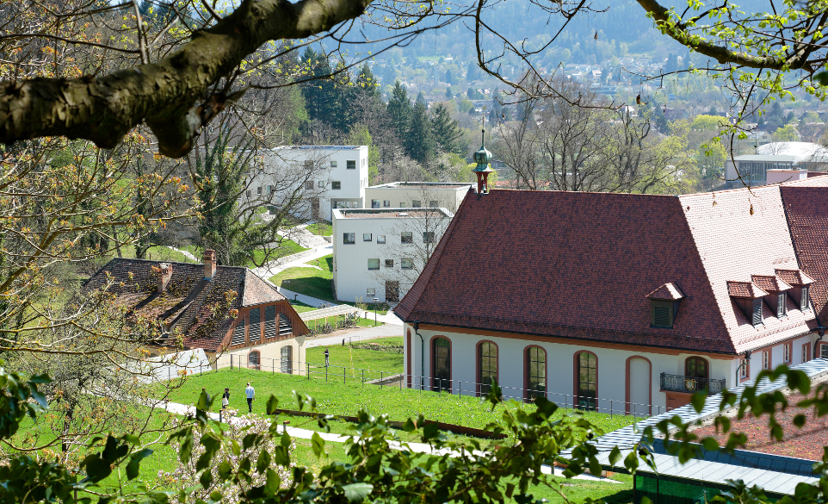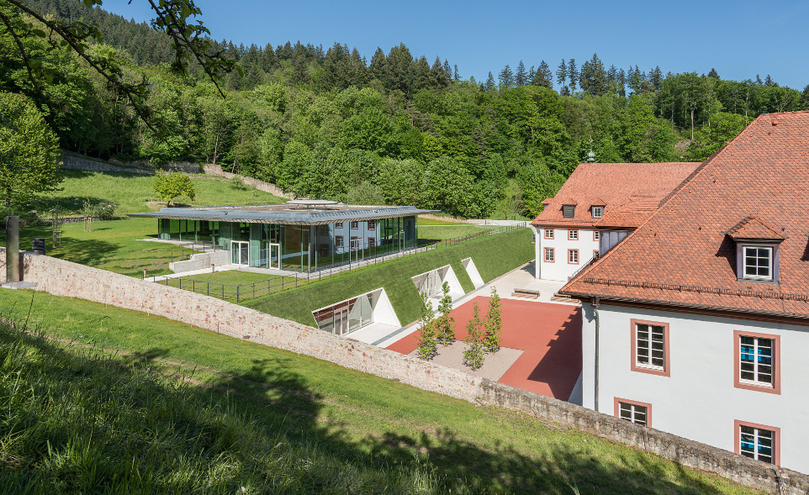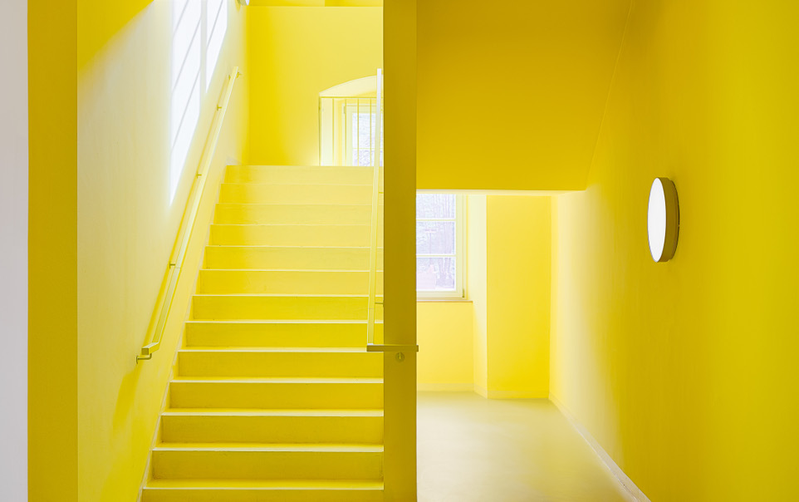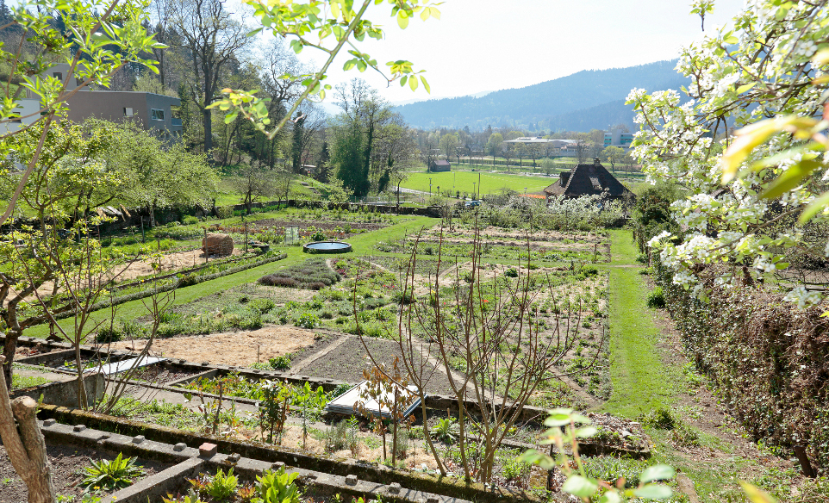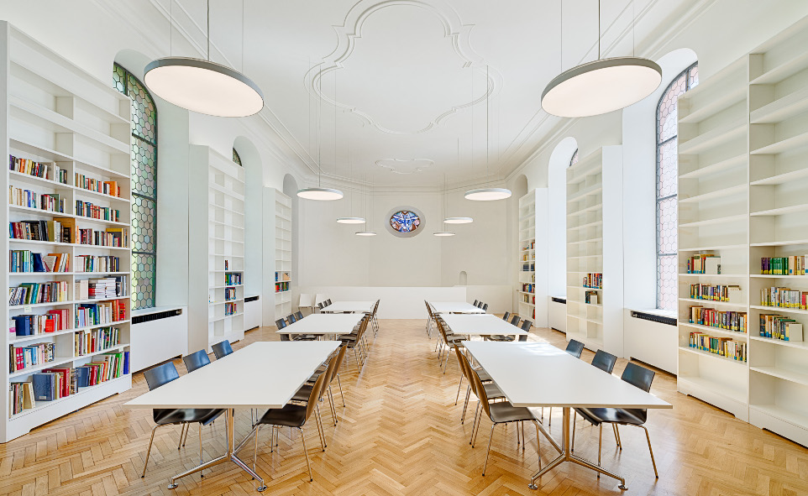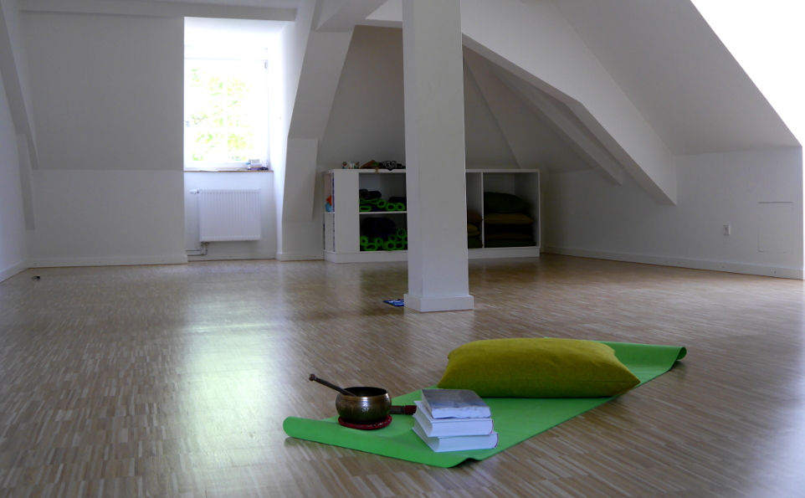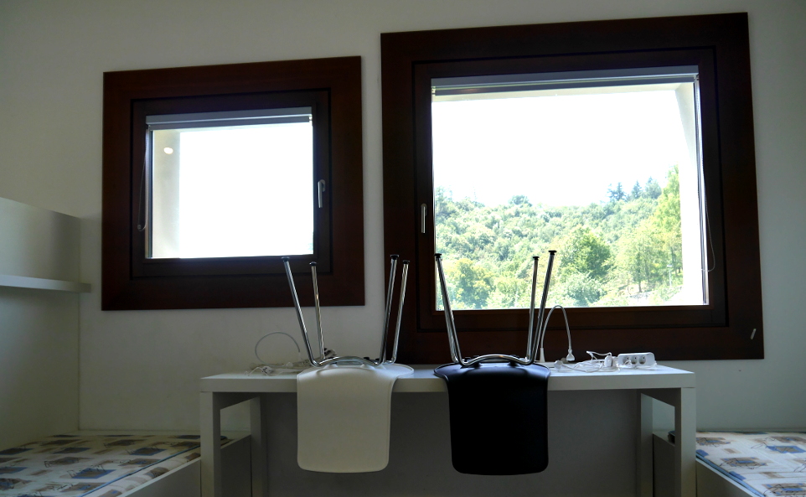Based on a map drawn by students, here is an overview of our campus and life at UWC Robert Bosch College.
A Reception
Welcome to UWC Robert Bosch College! Register as a visitor at our reception desk, where you can also find the UWC shop.
B School Building
When walking through the courtyard you arrive at the school building located in a former Carthusian monastery. This baroque three-winged complex was expanded in 1753. After the dissolution of the monastic order, it hosted members of the nobility as well as the inhabitants of a nursing home which moved in in 1998. Prior to the opening of the school, the building was renovated and restored by Hotz+Architects, a local architecture firm. Today the first and ground floor are used for teaching while management can be found on the second floor.
C Weickart Library
The Weickart Library was named after one of the school’s major donors. It is mainly used for studying, but also for relaxation. Originally, it was a dining hall for the Carthusian monks, then a chapel. Historically, the remains of this time can still be found in this awe-inspiring room, for example in Fritz Geige’s stained glass windows made in 1898.
D Mensa
Our canteen provides the students with meals three times a day. Those meals are prepared by the inclusive company 'Dreisamwerke'. This small company employs 15 people, of which eight work here to get reintegrated into working life.
E Auditorium
The heart of our school: the Auditorium. Most of the public and private school events as well as theatre classes and extra-academic activities take place here. The building was constructed by the architectural office Hotz+Architects, who also supervised the renovation of the Kartaus.
F Waschhaus
The old Washhaus of the Kartaus has not yet been renovated. Currently, it is used as the bike repair workshop where UWC students and staff. The College is interested in exploring ideas for the future use of this building.
G Student Village
In the student village, the students live together with 25 of their peers in one of the eight shared houses. These eight houses and four additional teacher houses make up the student village. In the house everything is shared: Four students live in one room, each floor has a bathroom and the entire house shares the common and the living room. The group of buildings was designed by architect Peter Kulka. His idea is of the cubes built into the hill was inspired by Swiss alpine villages. The different views these have on the city represent the numerous perspectives present at a United World College.
H Polytunnel
The polytunnel is student project which was initiated during an Orientation Week with the help of our Sustainability Coordinator. It is home to a vast number of plants and is frequently used for scientific experiments.
I School Garden
Our School Garden is 500 years old and a core element of life on campus today: just like the Carthusian monks, who founded the garden, students use it to feed themselves. Together with gardener and pedagogue Eva Maria Schüle, they work on cultivating this green oasis while learning basics in organic gardening.
